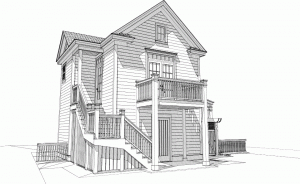3d Visualization and Architectural Renderings
When we are asked to design a home or building, we model the design in 3D. This allows the client to visualize what their home will look like before it is built. The 3D modeling is very accurate and is almost like building the home on the computer the same as it would be built at the site. We can provide 3D visualization examples that look like hand sketches all the way up to realistic renderings with client selected paint colors and finishes.
The 3D modeling is very accurate and can assist the client in convincing an architectural review board as well as providing a builder with accurate material take offs for construction budgets.
You can view one of our 3d walk-through models below:
Once you click on one of the architectural models below it may take a minute to load. Then double click on the view near the upper left to be able to actually walk-through the model.

3d modeling uses and 3d File Formats
We can provide many different formats of 3d modeling whether you need a hand drawn sketch or a realistic rendering to even large scale massing studies for urban neighborhood models. Sometimes architectural review boards require massing studies to make sure a new design will fit in with an existing urban neighborhood fabric.
Paint Color Choices
Also, if you would like to see some different paint color options on your new or existing house we can apply paint codes directly to the 3d house model. We can email these images files as pdf, jpeg, or other graphic image file types.
Furnishings and Finishes
If you have a photograph of a particular finish or design, we can take your photo and apply that texture to your new house design. Or if you have custom furniture that you are curious how it would look or fit in your new or existing house, we can model that.

